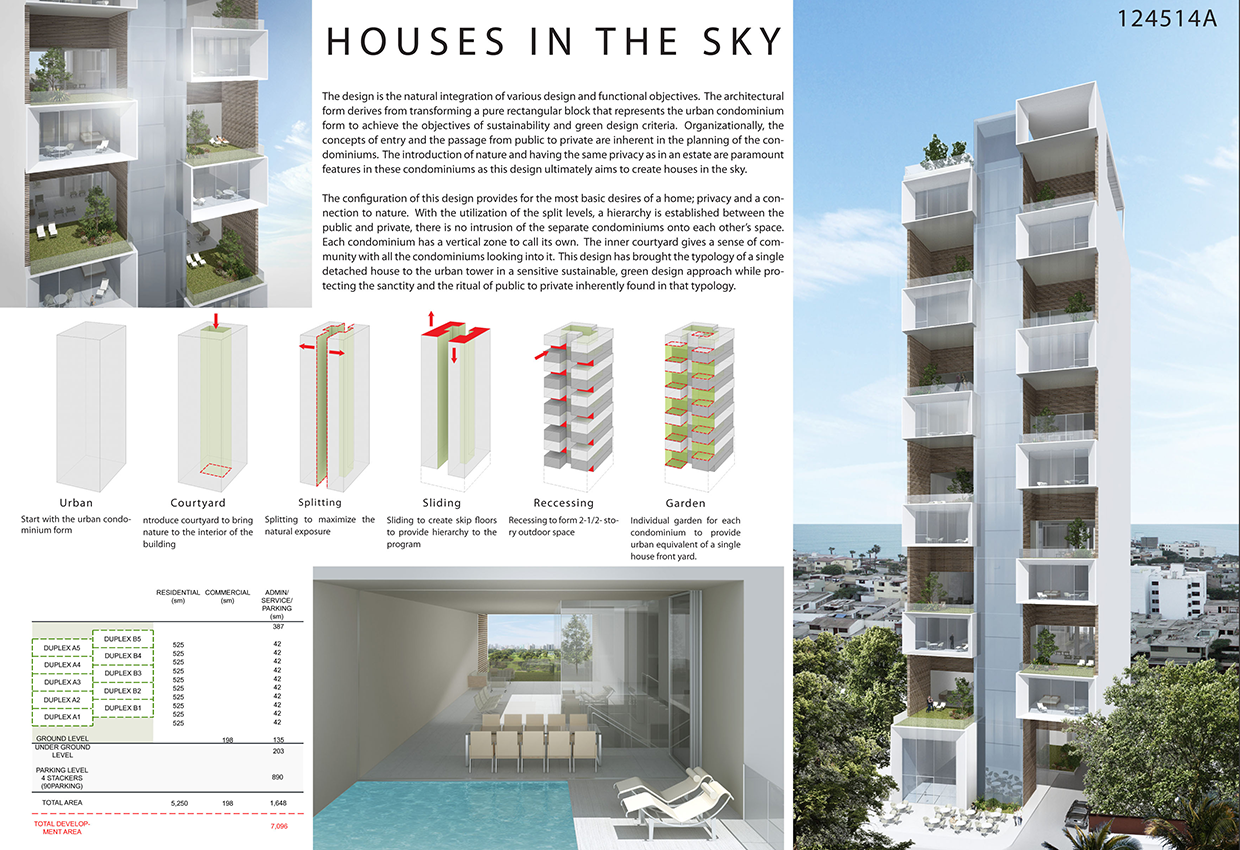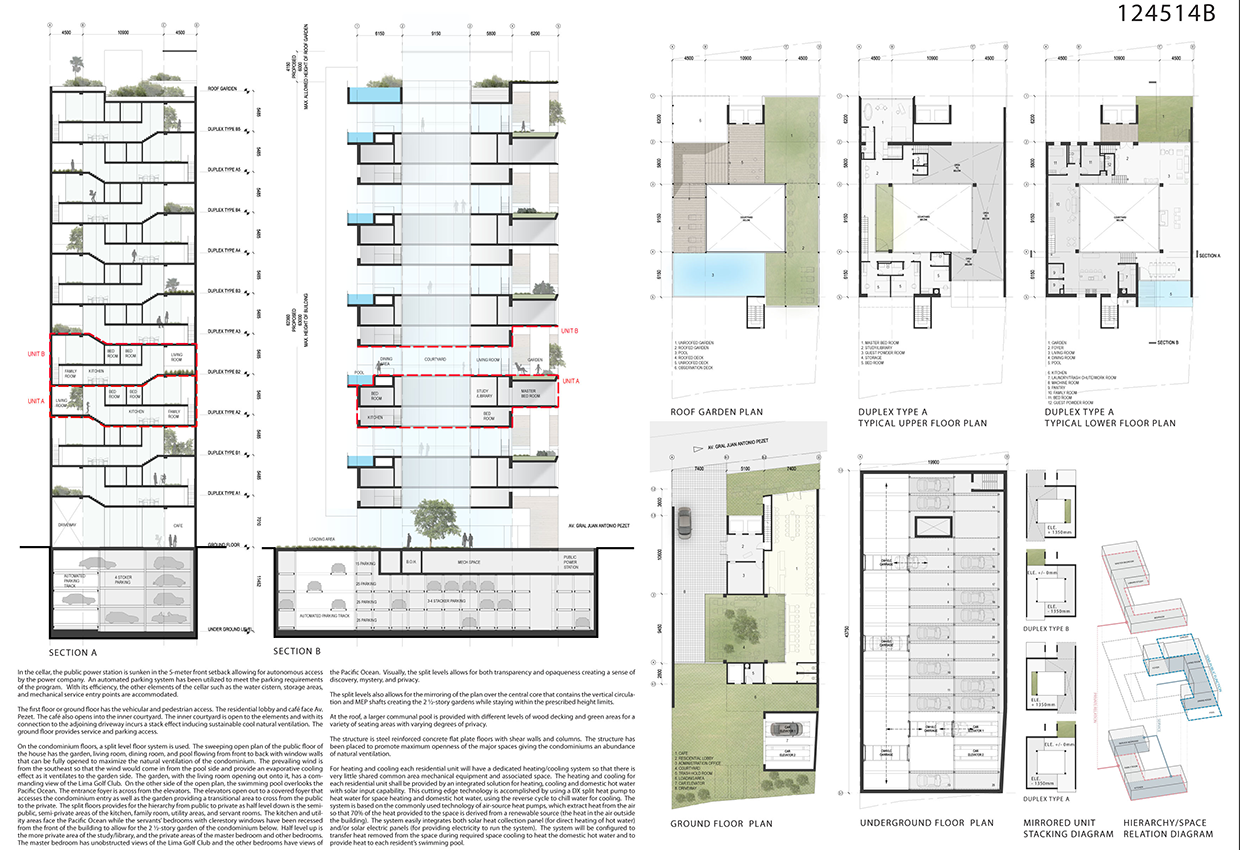Sky Condominium
The design is the natural integration of various design and functional objectives. The architectural form derives from transforming a pure rectangular block that represents the urban condominium form to achieve the objectives of sustainability and green design criteria. Organizationally, the concepts of entry and the passage from public to private are inherent in the planning of the con- dominiums. The introduction of nature and having the same privacy as in an estate are paramount features in these condominiums as this design ultimately aims to create houses in the sky.
The con guration of this design provides for the most basic desires of a home; privacy and a con- nection to nature. With the utilization of the split levels, a hierarchy is established between the public and private, there is no intrusion of the separate condominiums onto each other’s space. Each condominium has a vertical zone to call its own. The inner courtyard gives a sense of com- munity with all the condominiums looking into it. This design has brought the typology of a single detached house to the urban tower in a sensitive sustainable, green design approach while pro- tecting the sanctity and the ritual of public to private inherently found in that typology.
In the cellar, the public power station is sunken in the 5-meter front setback allowing for autonomous access by the power company. An automated parking system has been utilized to meet the parking re- quirements of the program. With its e ciency, the other elements of the cellar such as the water cistern, storage areas, and mechanical service entry points are accommodated.
The rst oor or ground oor has the vehicular and pedestrian access. The residential lobby and café face Av. Pezet. The café also opens into the inner courtyard. The inner courtyard is open to the elements and with its connection to the adjoining driveway incurs a stack e ect inducing sustainable cool natural ventilation. The ground oor provides service and parking access.
On the condominium oors, a split level oor system is used. The sweeping open plan of the public oor of the house has the garden, living room, dining room, and pool owing from front to back with window walls that can be fully opened to maximize the natural ventilation of the condominium. The prevailing wind is from the southeast so that the wind would come in from the pool side and provide an evapora- tive cooling e ect as it ventilates to the garden side. The garden, with the living room opening out onto it, has a commanding view of the Lima Golf Club. On the other side of the open plan, the swimming pool overlooks the Paci c Ocean. The entrance foyer is across from the elevators. The elevators open out to a covered foyer that accesses the condominium entry as well as the garden providing a transitional area to cross from the public to the private. The split oors provides for the hierarchy from public to private as half level down is the semi-public, semi-private areas of the kitchen, family room, utility areas, and servant rooms. The kitchen and utility areas face the Paci c Ocean while the servants’ bedrooms with clerestory windows have been recessed from the front of the building to allow for the 2 1⁄2-story garden of the condominium below. Half level up is the more private area of the study/library, and the private areas of the master bedroom and other bedrooms. The master bedroom has unobstructed views of the Lima Golf Club


