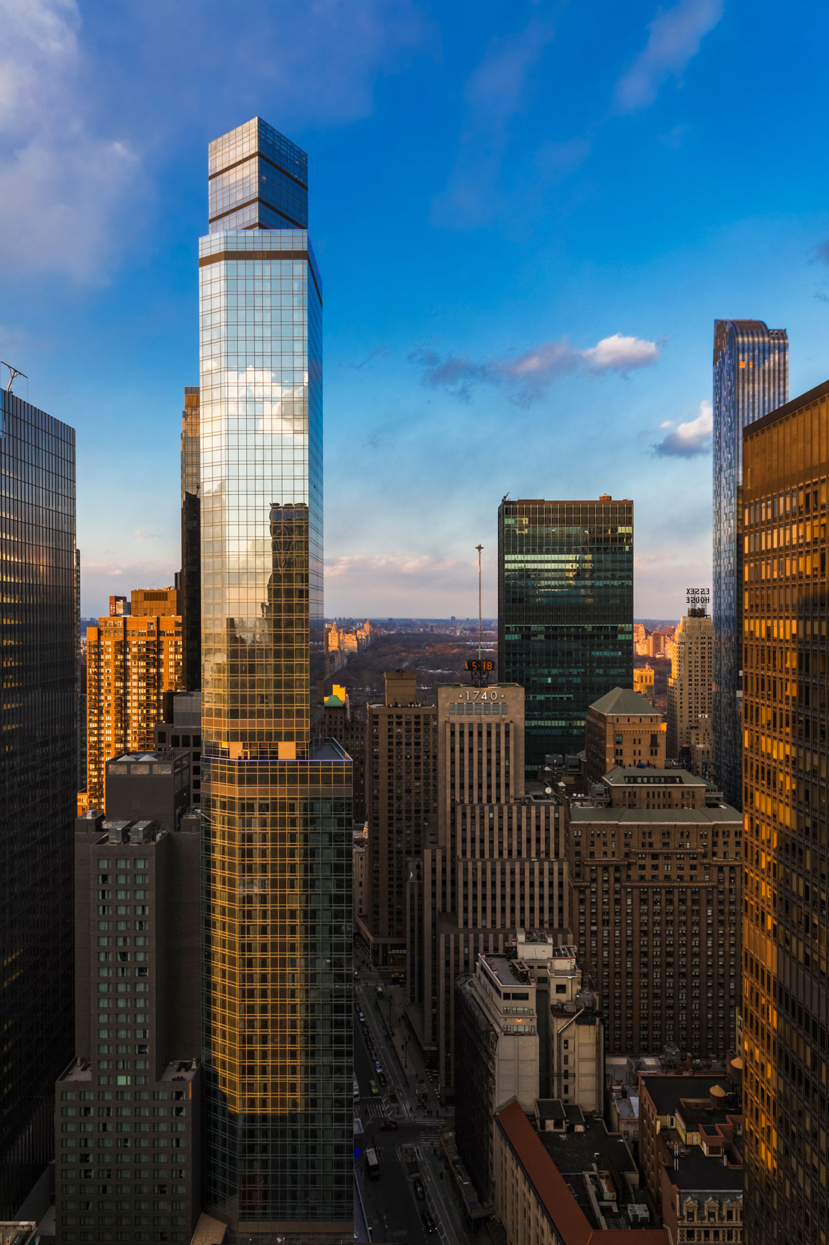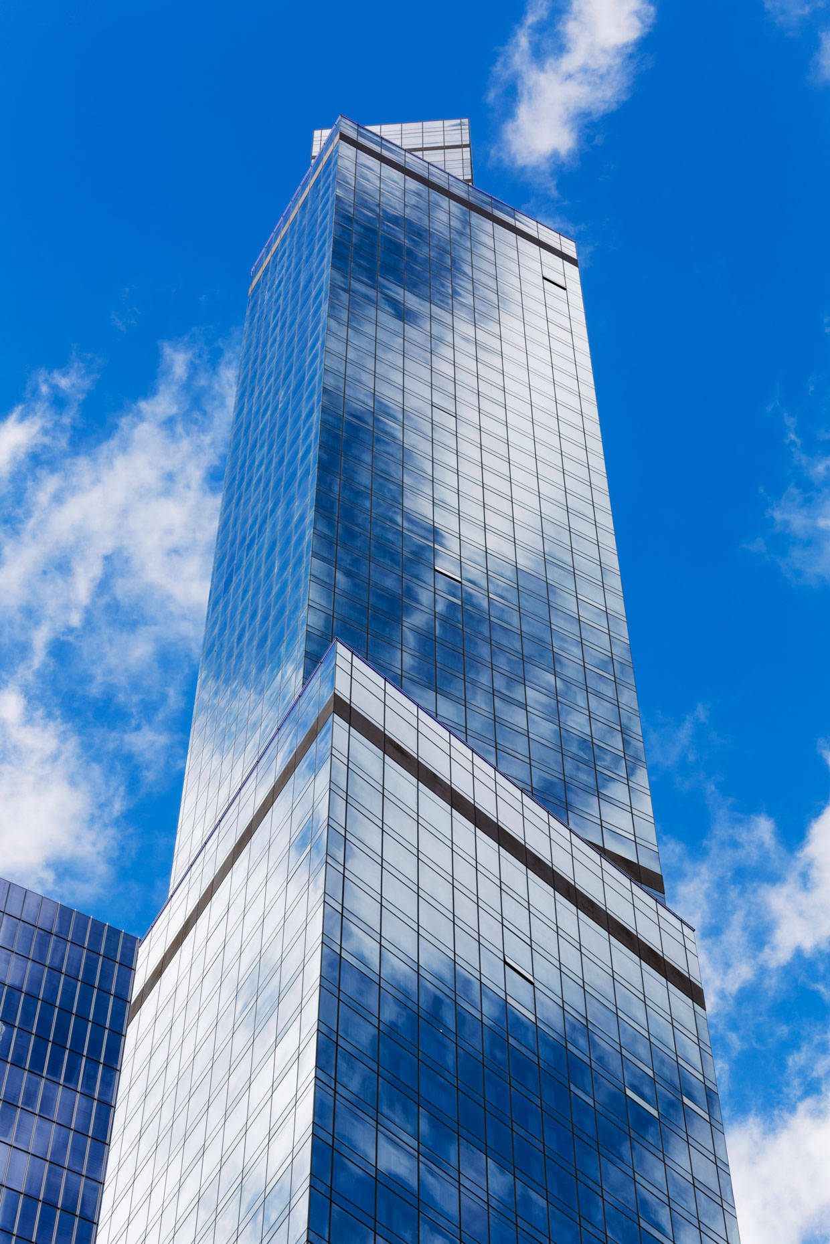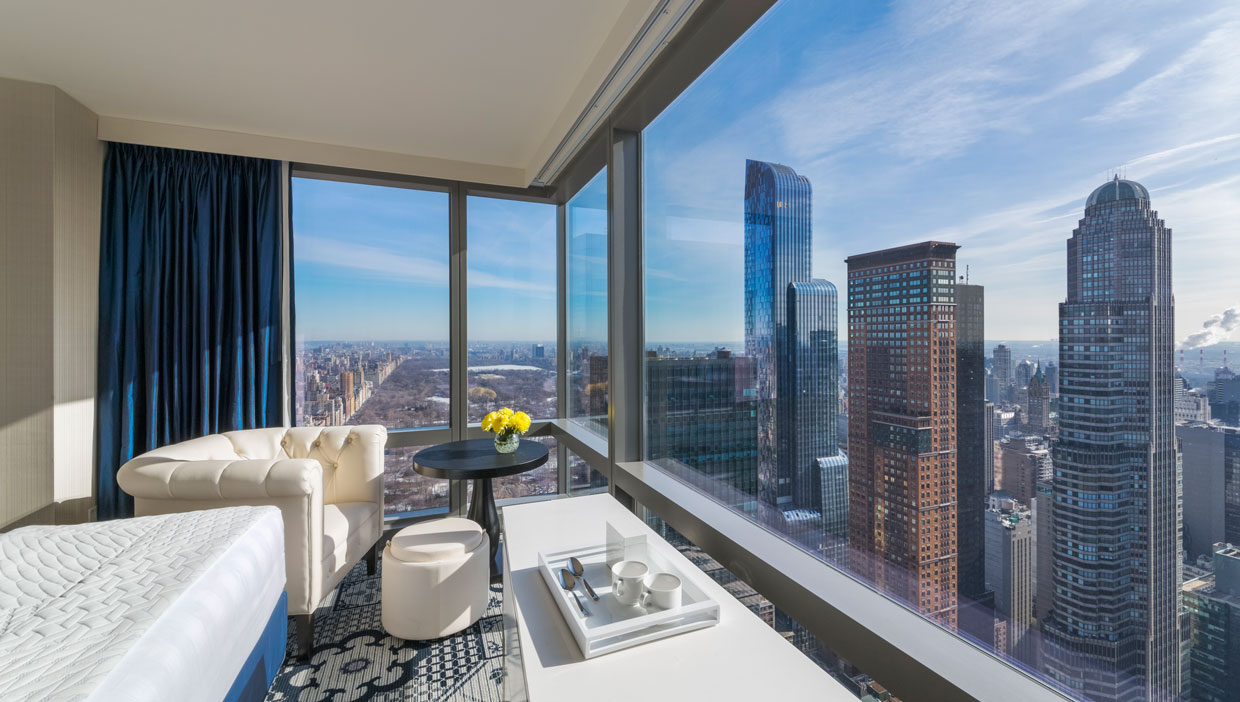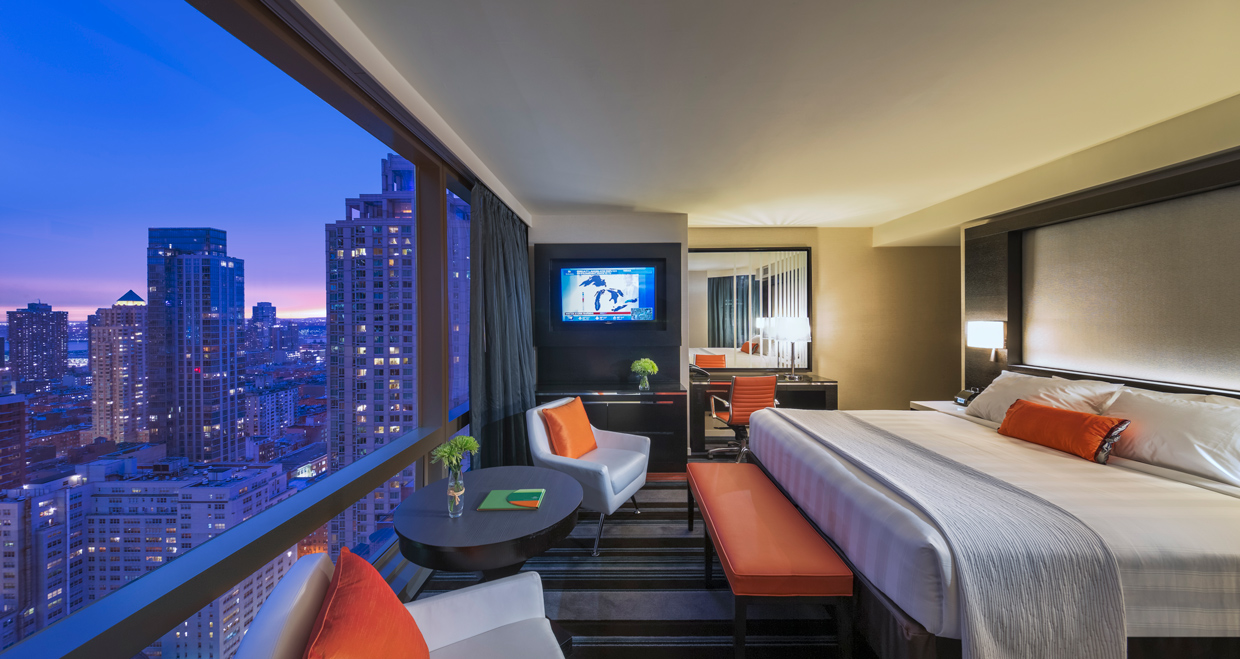Courtyard & Residence Inn Mannhattan/Central Park
Building Type: Hotel/Retail
Work Type: Ground Up Building
Size: 370,000SF
Hotel / 347,000sf/378-Room Courtyard, 261-Room Residence Inn with public facilities including Lounge, Bar, Restaurant, Meeting Facility, Excercise Room, Lobby and Reception
Retail Area / 23,000sf of Retail Area, Possible Restaurant Occupancy.
The total building area of 370,000 sf became possible by importing air right from adjacent sites and theater sites located several blocks away. The program called for two independent hotels with different characters, selected service and extended stay, vertically stacked separated by the sky lobby with exercise facilities. This approximately 750 ft tall tower located on a rather small site of 10,000sf was designed, proportioned and shaped to allow maximum sunlight to reach Broadway and 54th Street facing the project site.




